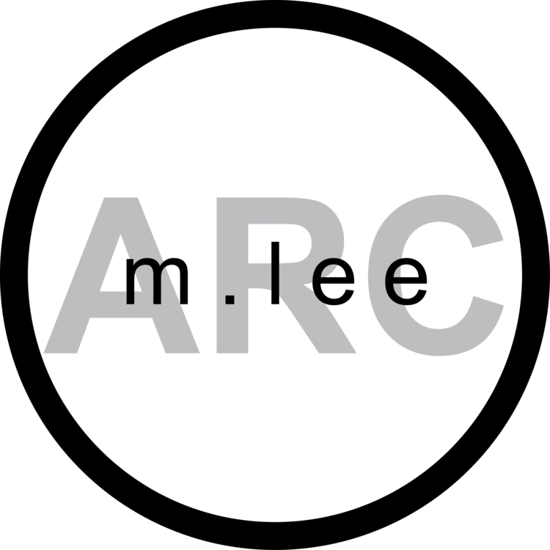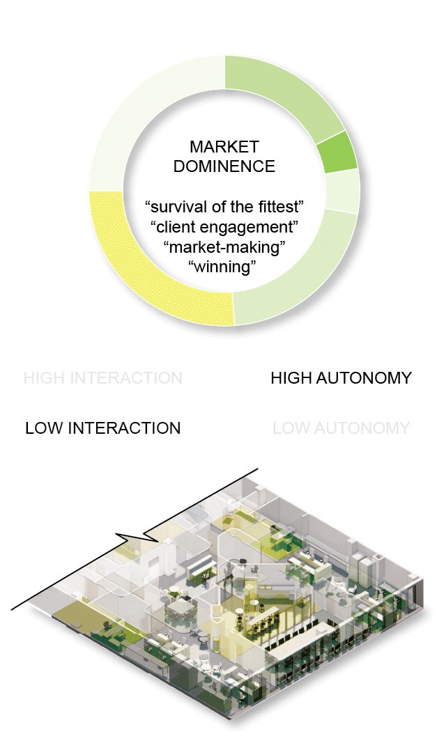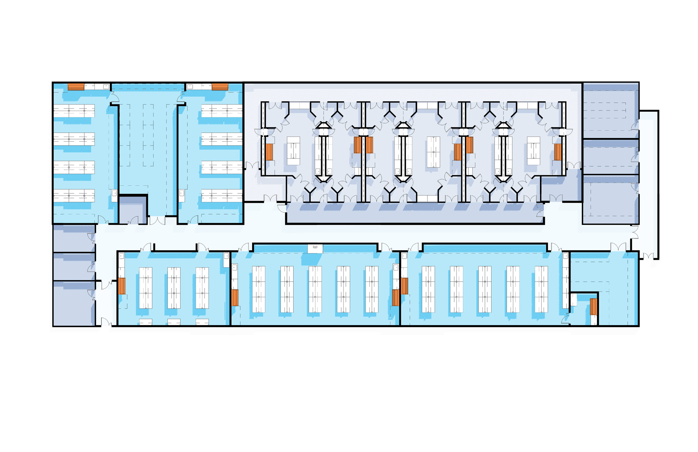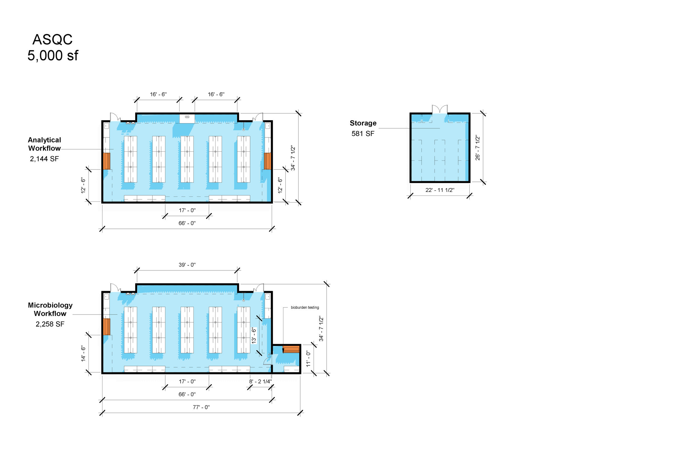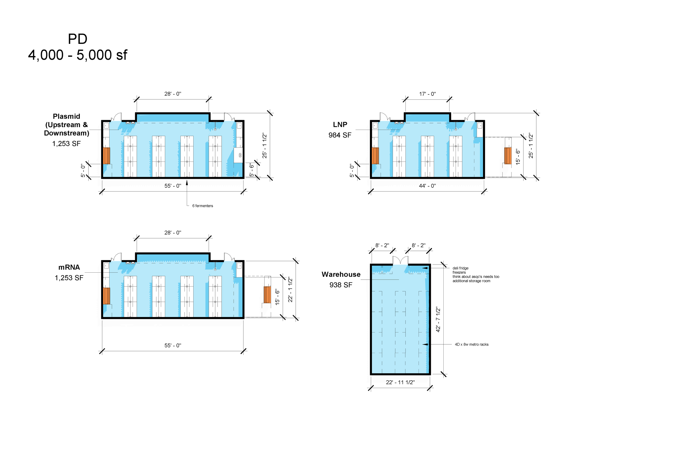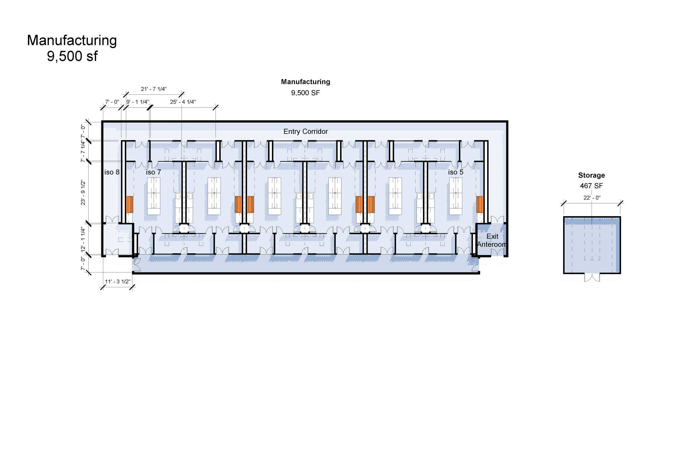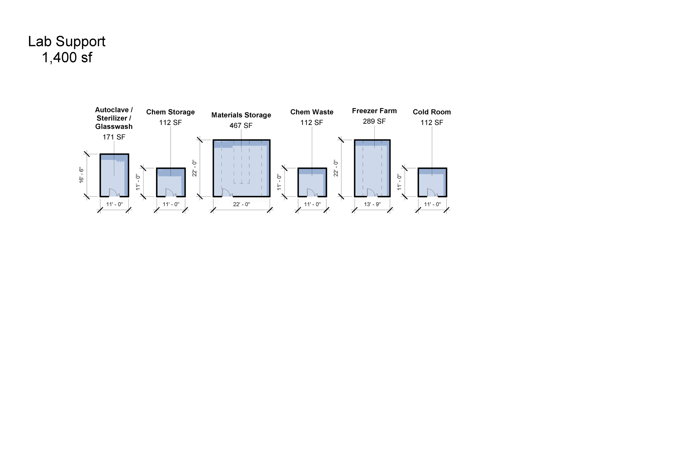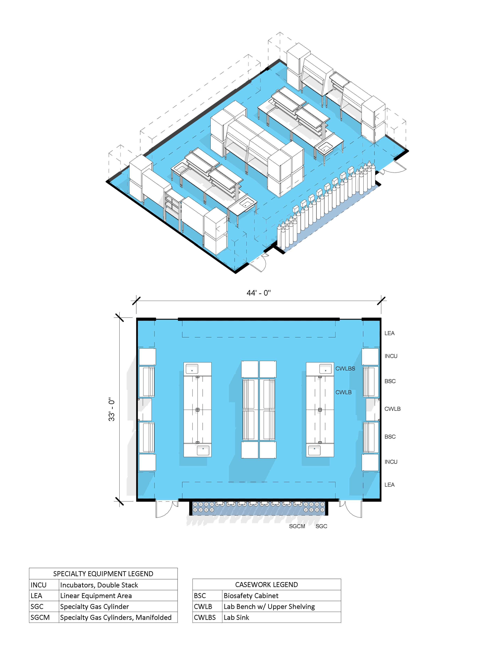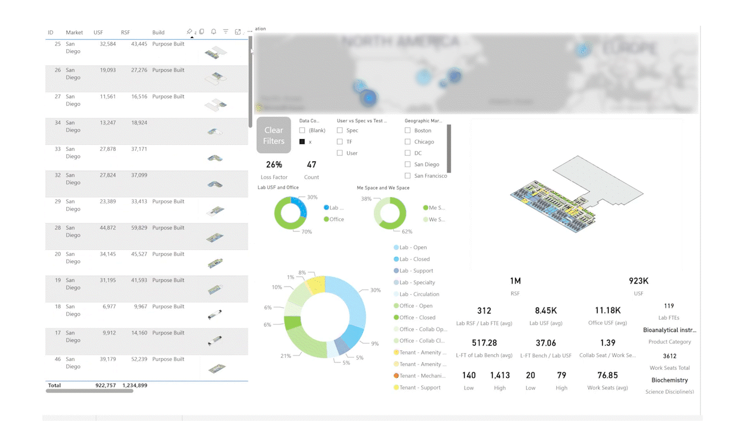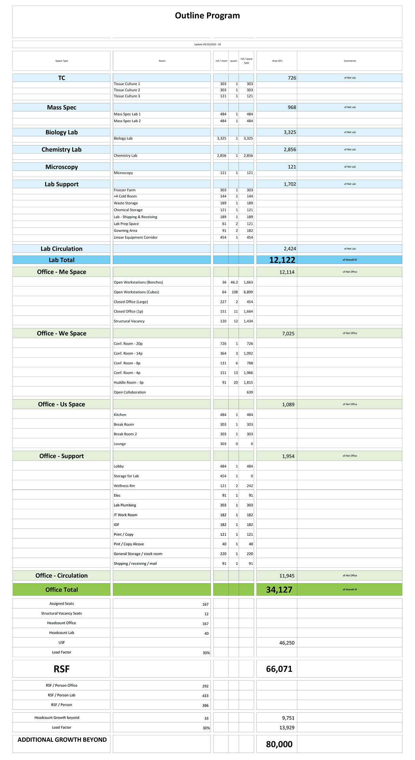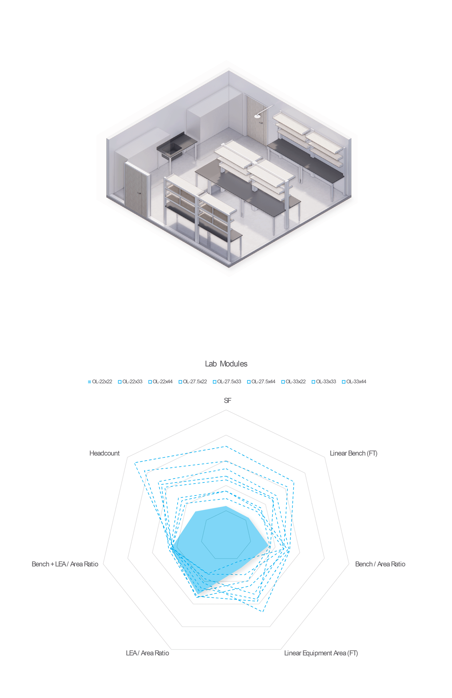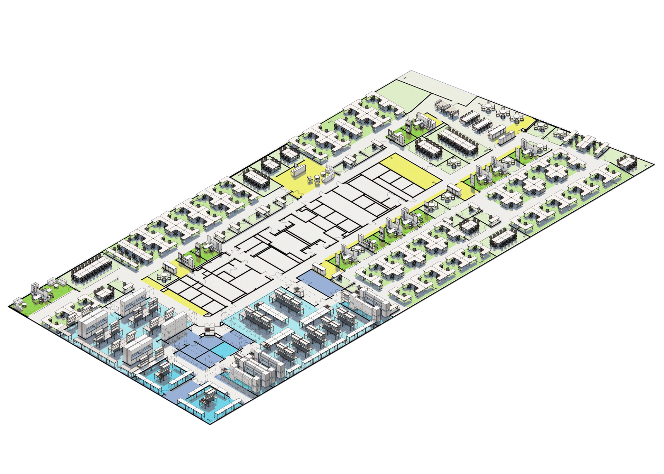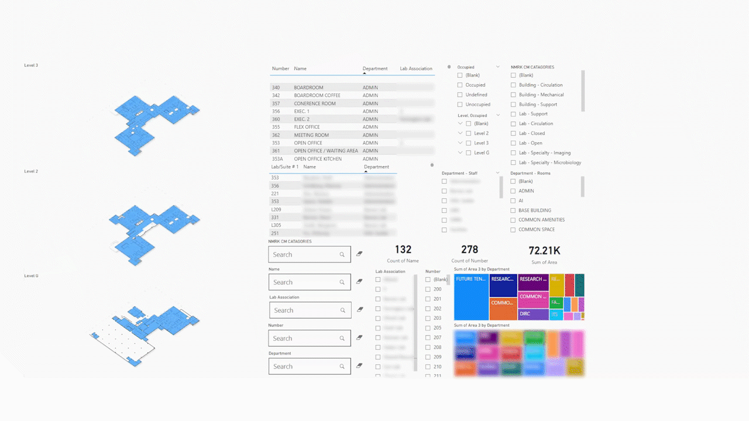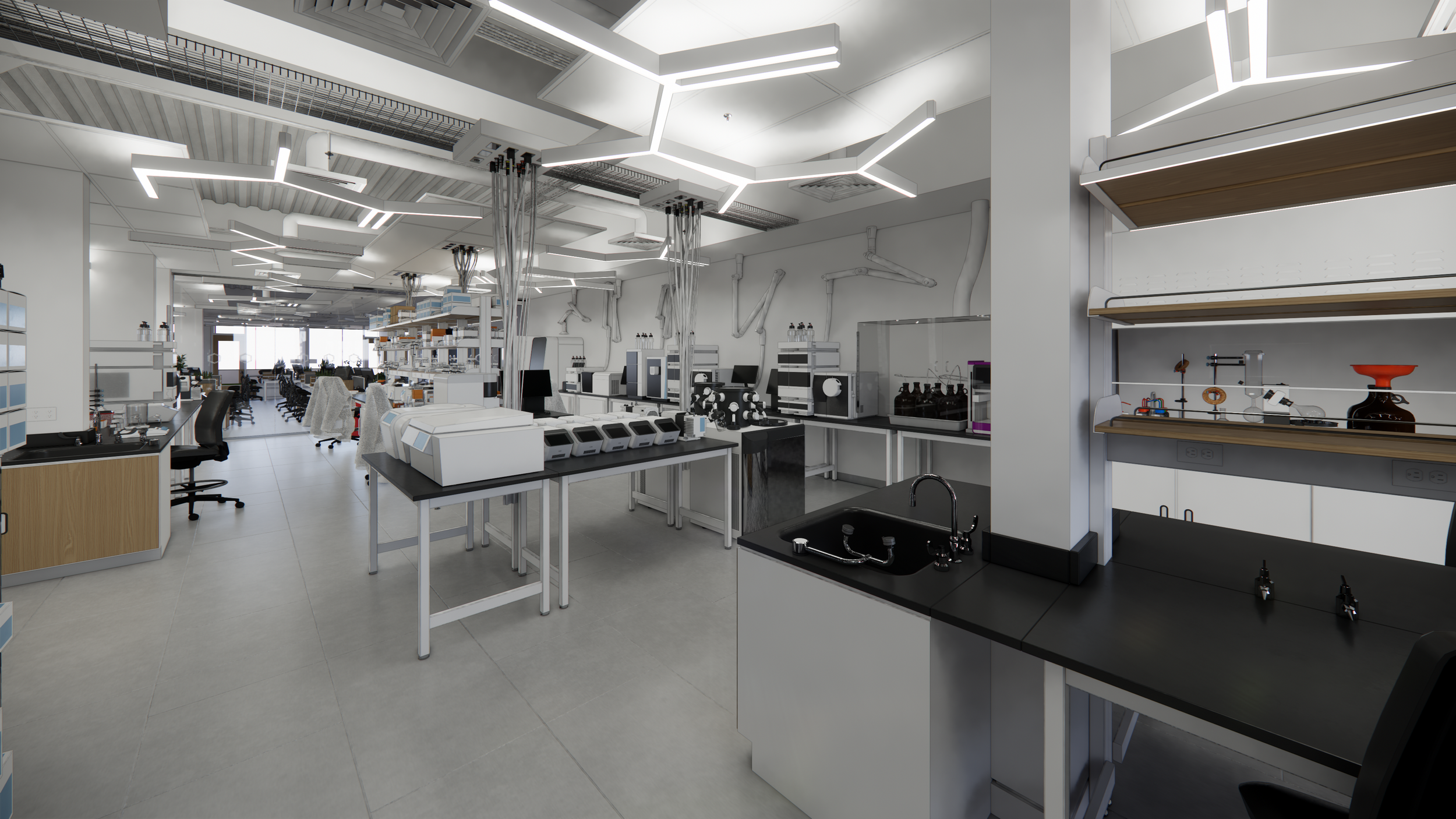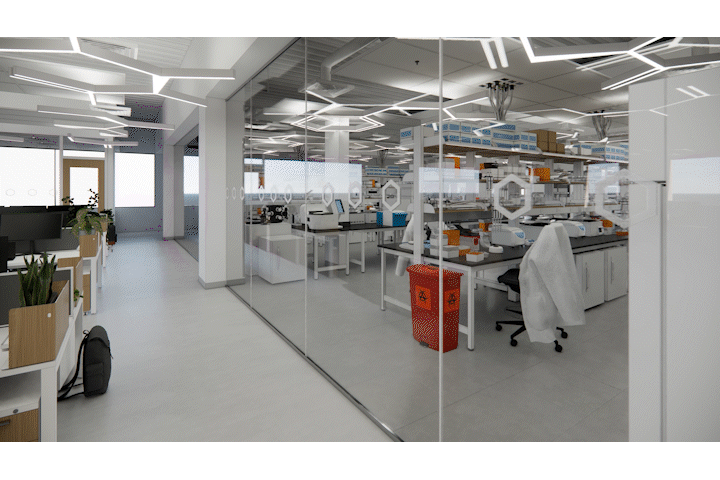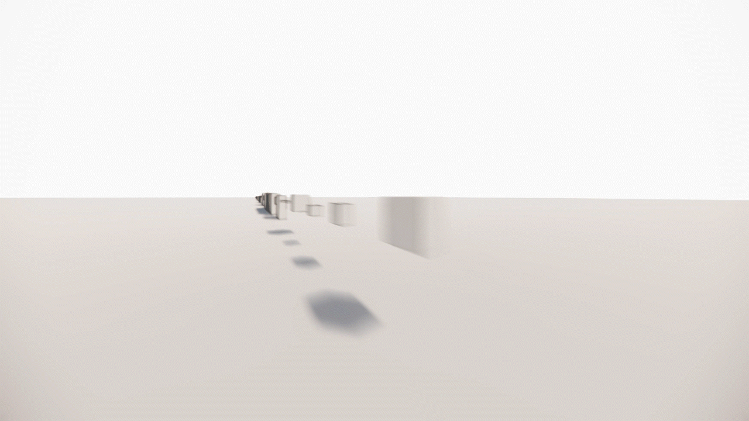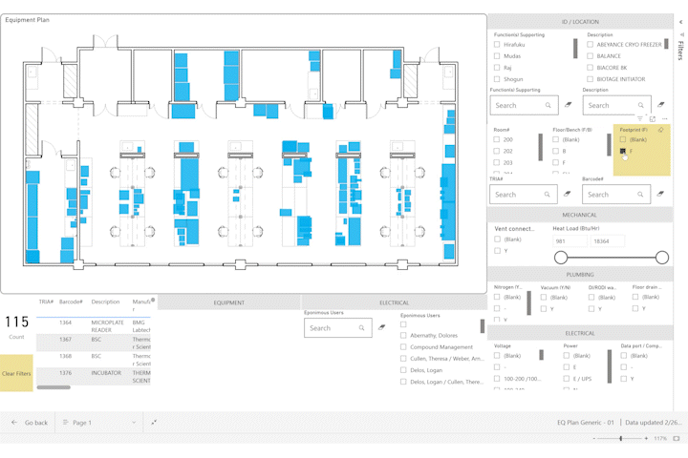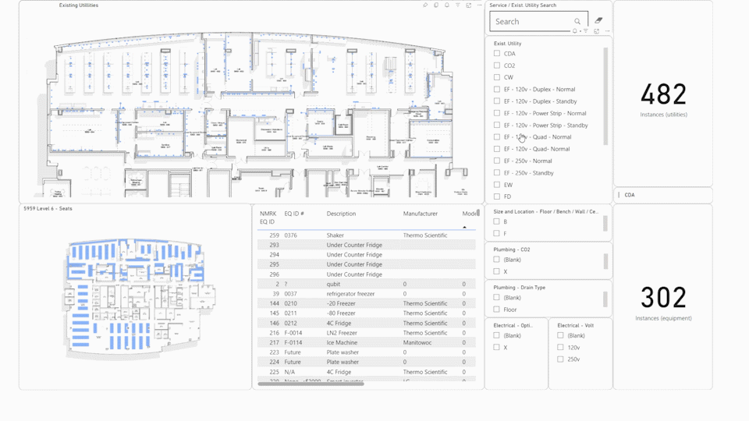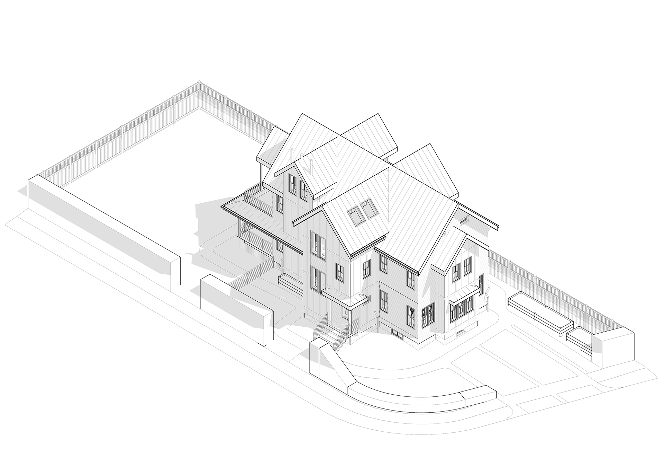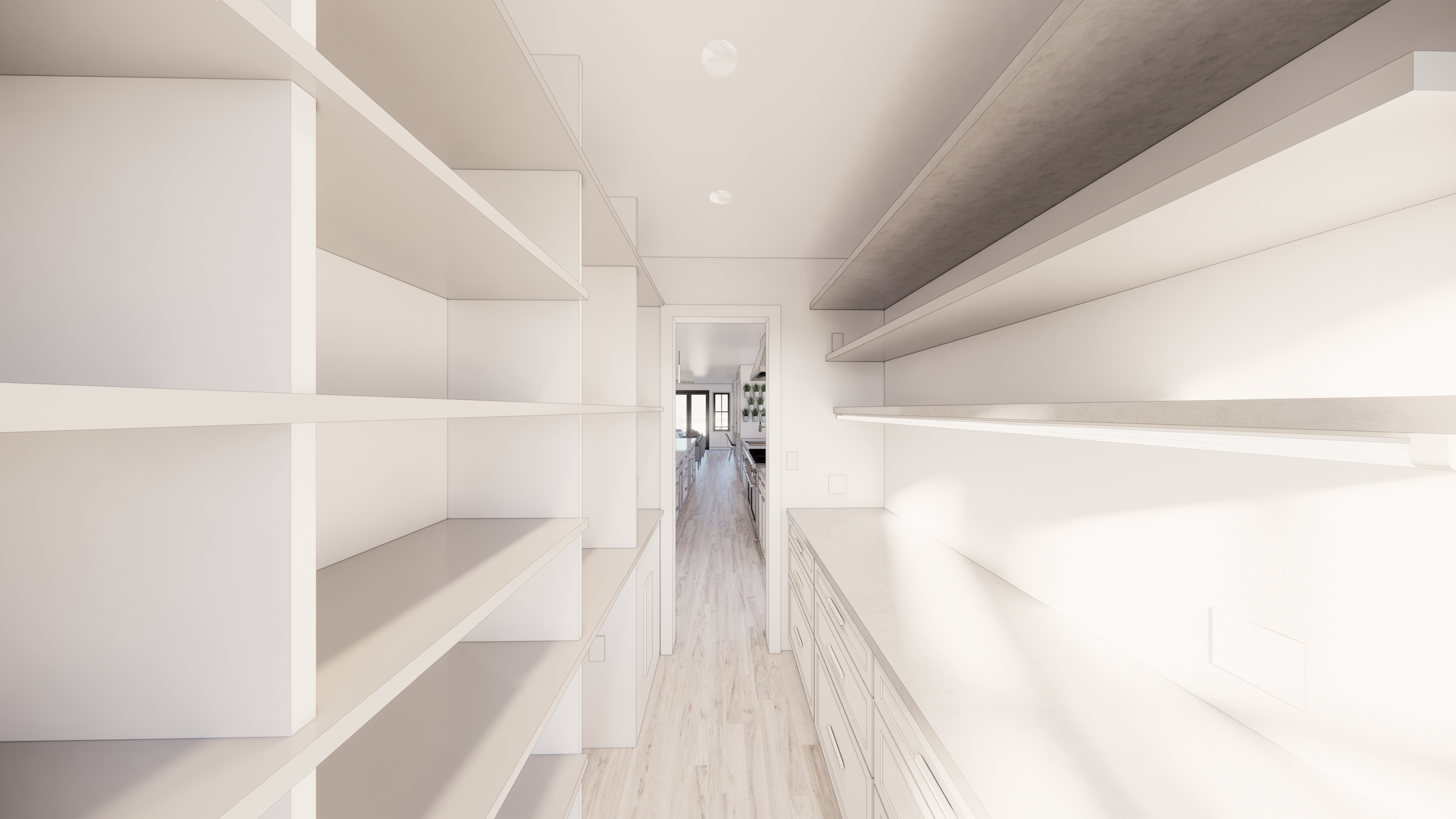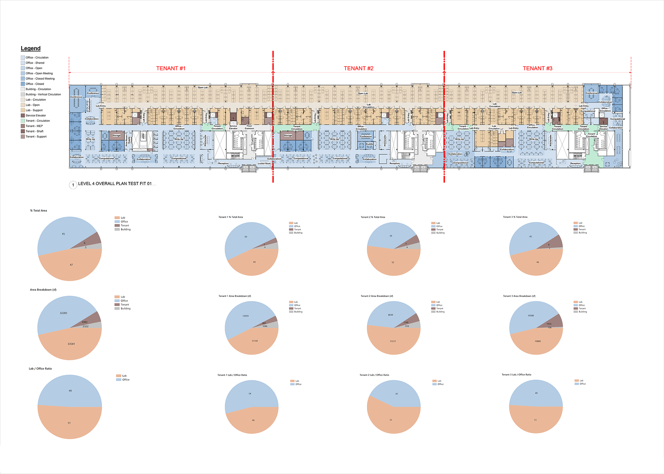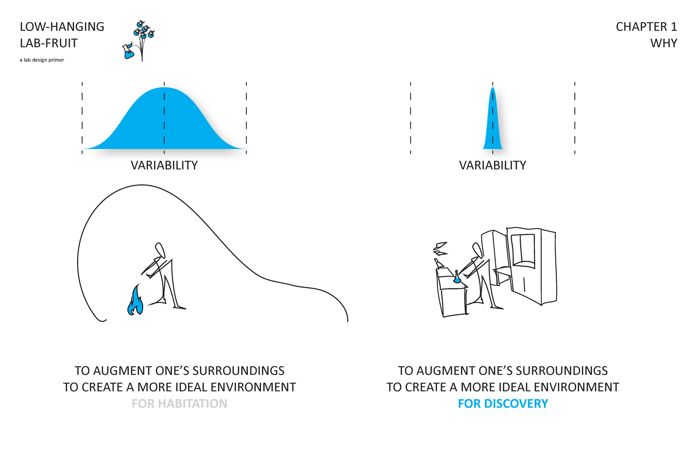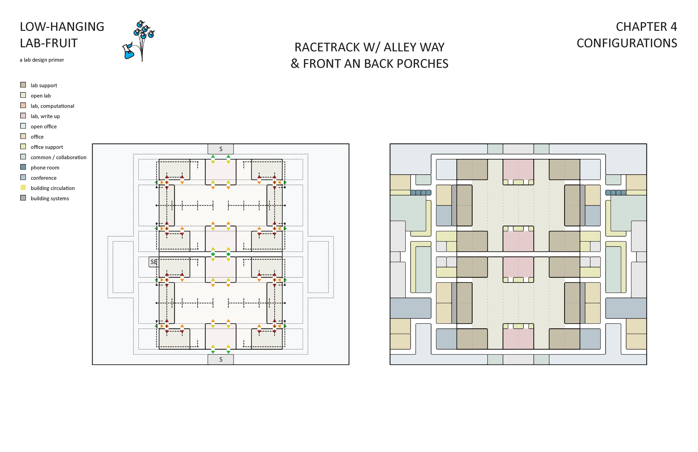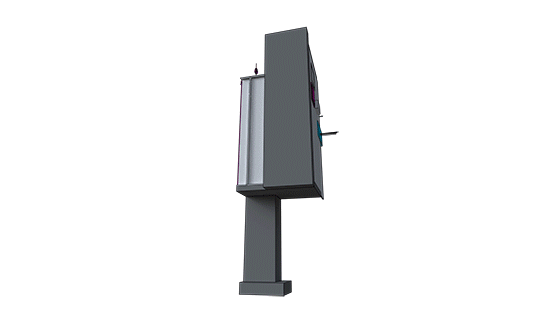A collection of items from 2021-2025 providing consulting services in support of real estate transaction and portfolio strategy.
The elevator pitch: “I’m a Workplace Strategist specializing in life science. I'm a recovering architect and lab planner with over a decade of experience programming, planning, designing, administrating construction and overall advising on projects with labs and supporting environments for interdisciplinary collaboration at some of the best lab design firms in Boston.
I operate at the intersection of people and the space they need to do their best work. So I speak the language of MEP infrastructure, lab equipment and workforce dynamics to ensure that the workplace is fit for purpose.
I plug into service lines across the life science portfolio as needed. I exist on this team to round our domain expertise regarding space planning and the human experience, both in the lab and corporate office environment.“
Workplace Strategy
The process of aligning an organization’s work environment with its business goals, workforce needs, and culture to enhance productivity, efficiency, and employee experience. It involves workshopping, planning, and optimizing spaces, remote work policies, and operational workflows to support the organization’s objectives.
Leadership Visioning Workshops
Stakeholder Interviews
Employee Engagement
Business and Organizational Alignment
Change Management



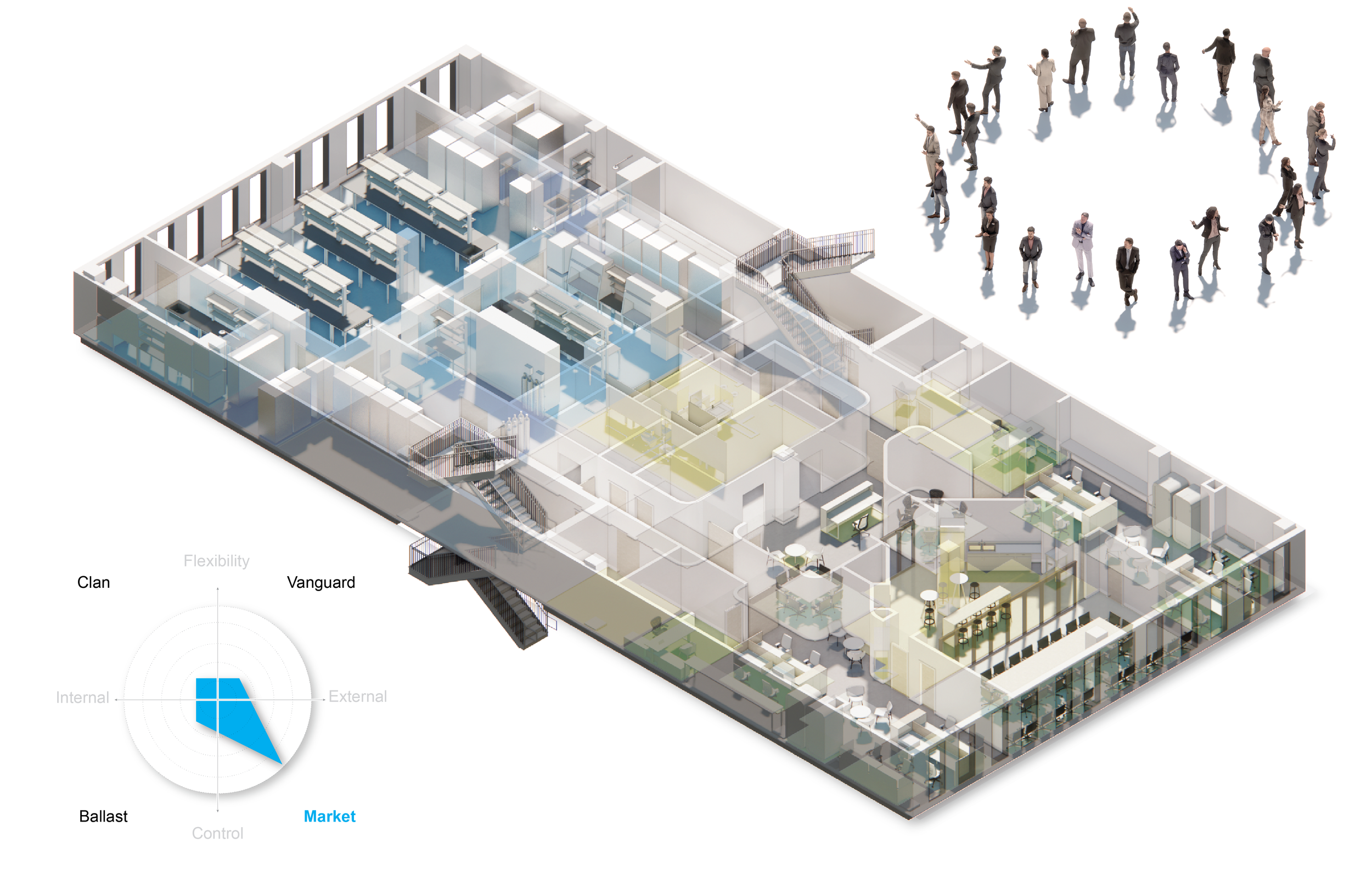
Space Programming
A qualitative and quantitative planning process for defining the spatial requirements prior to, or in junction with, a real estate transaction, construction project or meaningful change in the form and function of a workplace. Elements of space programming may include:
Needs Assessment – Identifying the functional requirements of occupants.
Space Allocation – Determining the square footage requirements to support different functions.
Occupancy Standards – Setting space standards based on industry benchmarks and subject matter expertise and modeling (i.e. RSF / FTE, linear FT of lab bench / research, etc..).
Scenario Planning – considering growth projections and milestones.
Battle-tested benchmarks established from a career’s worth of analyzing floor plans. Institutional knowledge.
Conceptual Space Planning
A creative process of organizing and designing the layout of a space in accordance with the space program to maximize the functionality, efficiency and user experience.
Adjacency Requirements – Defining relationships between user groups, spaces and equipment configurations.
Sketches – A collaborative and often iterative process to visualize the space program in a conceptual floorplan, facilitating the interrogation and refinement of the program. Sketching helps to build consensus as well as visualize the desired outcome.
Room Data Sheets – The exploration and technical documentation of major aspects of specialized rooms regarding environmental specifications, fixtures, furniture, equipment, utilities, size and ideal configuration.
Utilization Analysis, Campus Census
Coalescence and analysis of the current utilization of physical spaces. Supplemental information discovery by way of a campus census to observe and extract additional data on occupancy patterns, activities, user demographics, and demand to present how constructively the university's spaces are being utilized.
Visualization
The creation of 3D images, animations and interactive walkthroughs to visually represent spaces, configurations, or concepts.
Build consensus, reduce ambiguity and align expectations.
Enhance engagement
Assess technical plans and theoretical ideas as tangible experiential environments with meaningful utility.
Speed up decision-making and foster stakeholder buy-in.
Laboratory Equipment Planning
Identify Technical and Infrastructure Needs – Identifying specific requirements for critical items (i.e. ventilation, environmental stability, biocontainment, specialty gases and plumbing, emergency standby power, etc..) in junction with a review of laboratory equipment matrices.
Digital Modeling – development of a 3D building information model to map laboratory equipment in a virtual twin of the spaces under consideration. This framework facilitates the physical planning of laboratory spaces and further refinement of the program. It is also a tool to visualize and build consensus around enabling work required to support the process flows specific to the organization’s needs. This aids in confirming overall space needs to accommodate laboratory equipment as facilitated by a laboratory equipment matrix.
Special attention paid to the coordination of building systems and trades, informed by years of construction administration and project delivery experience.
