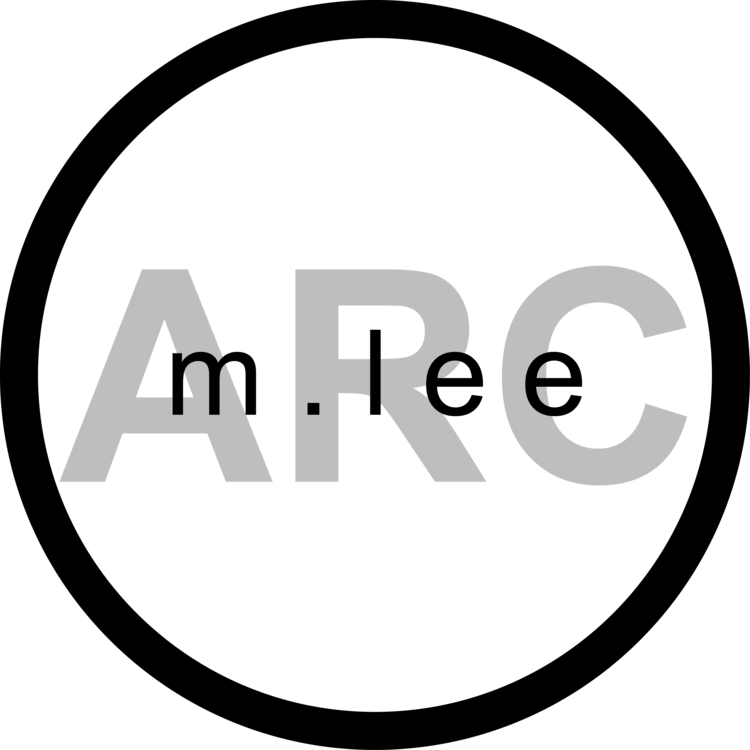Location:
Boston, MA
Status:
Complete
Size:
1,500 GSF
In Collaboration With:
ONY Architecture (Primary Architect)
Project Role(s)
Designer
Final Construction Photos and additional Project Information at:
https://www.onyarchitecture.com/rutland-square
Credit given to Nima Yadollahpour, he was a great collaborator and mentor for this project.
Existing Features and Demolition Plan
3D Concept View
3D Concept View
A diagram communicating the formal and spatial concepts the underly the project. This is an organizing framework established early in the design process ultimately foster a disciplined and cohesive built outcome.
An example of design iteration: four schematic designs presented for client review.






