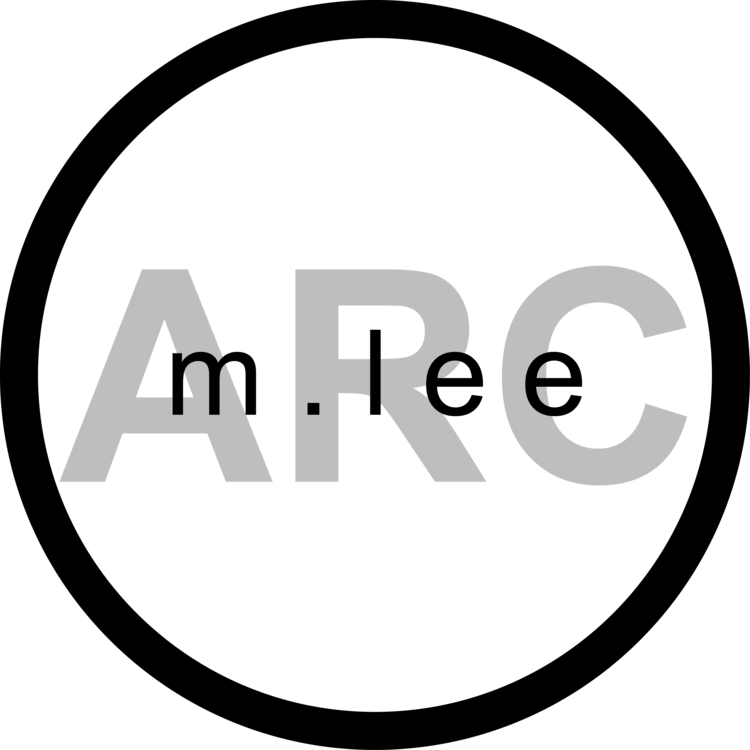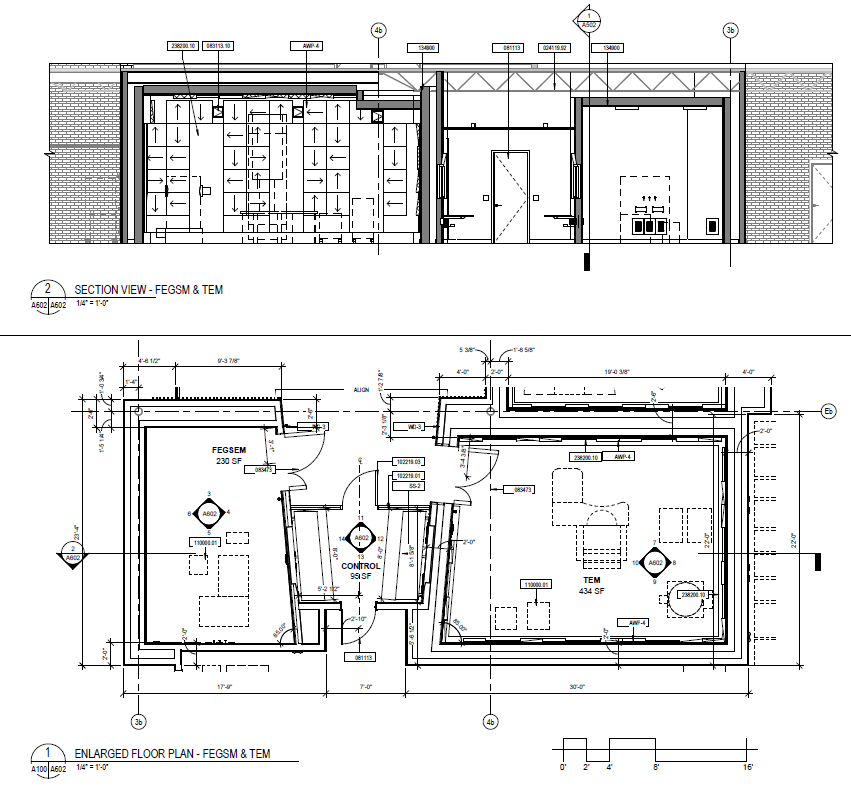Location:
Baltimore, MD
Status (as of Summer 2020):
Construction Documents
Size:
18,000 GSF
Employer:
EYP
Project Role(s)
Designer
Description
18,000 GSF of graduate-level materials science research core laboratory, enabling infrastructure, academic support spaces and offices. This project sees a portion of a historic brick building, originally built for silverware manufacturing, renovated to a state-of-the-art research facility for work at the atomic scale discovery and exploration.
Instrumentation:
FIT / RAMAN
AFM
PXRD / PDF
XPS
SRM
ATOM PROBE
FIB
TEM
FEGSEM
LIGHT MICROSCOPY AND SAMPLE PREP
Fun Exchange During Design:
Engineering Consultant: Do we need to provide room darkening in the instrumentation rooms?
Lab Planner: Considering the particles they will be looking at are smaller than the wavelength of light - no.”
instrumentation room isometric view looking down (through ceiling)
instrumentation room isometric view looking up (through floor)






