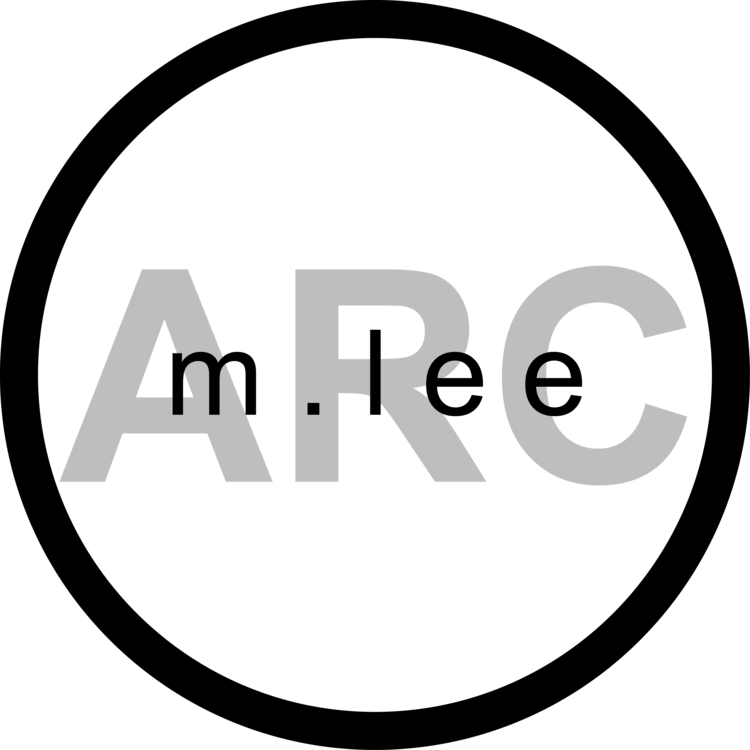Tsev Teb (direct translation: "farm house")
The Hmong people are an ethnic group from South East Asia. Following the Vietnam War, many immigrated to the United States. In The San Juaquin Valley in California, many found work as laborers - resorting to the farming culture many of them were already familiar with. To this day, there are many families still involved in this occupation.
In the mountains of South East Asia, the Hmong use small huts, which they call tsev teb (farm house), to shelter themselves from the mid-day heat. It is typical for Hmong farmers to go to work before sunrise, break for siesta around noon, and continue working as the sun falls and heat dissipates . The tsev teb is also used to store tools and produce. During the rainy season, it provides shelter from monsoon rains.
Tsev Teb (photograph by Vonn Y Lee)
Tsev Teb (photograph by Vonn Y Lee)
In their new context, Hmong-Americans still construct tsev teb. However, there several issues which plight the effectiveness of these tsev teb.
Hmong-American Tsev Teb
Aesthetics: The Hmong-American tsev teb is constructed from found objects - often discarded and derelict materials. The resulting construct is often aesthetically displeasing. Land owners often receive complaints about the unattractive structures which dot the landscape.
Security: tsev teb are open structures, making it a target for theft. It is not uncommon to find tools missing from a tsev teb.
Hmong-American Tsev Teb Roof
Hmong-American Tsev Teb Interior
Function: The Hmong-American tsev teb hurts as much as it helps. Though the structures provide shade, ventilation is an issue. The Hmong originated from a climate with high humidity and have carried over basic design techniques for that environment. However, the humid climate of South East Asia is drastically different from the hot, dry climate of Central California. Conventional tsev teb constructs retain large amounts of solar gain - baking the space occupied by the user. In their new environment, passive ventilation strategies should be employed not only for comfort, but for safety.
This design is an adaptation of the tsev teb for use in a new climate and contemporary conditions. The materials are all off the shelf items available at any hardware store. A clear-story opening in the roof allows for natural ventilation of the space even in low wind. The form of this roof is also intended to evoke the aesthetics of traditional Hmong huts. Operable walls allow users to lock the structure overnight. The walls are also permeable - allowing for air to flow through covered space and draw heat away even when closed. The structure for the permeable walls is a geometric pattern derived from forms featured in traditional Hmong textile. This design is intended to to derive an architectural construct that is Hmong at its soul, but functional for its new environment and modern context.
Tsev Teb Design
Tsev Teb Design Exploded Perspective
Tsev Teb Exploded Perspective of Wall Module
Tsev Teb Model
Tsev Teb Model Top View


