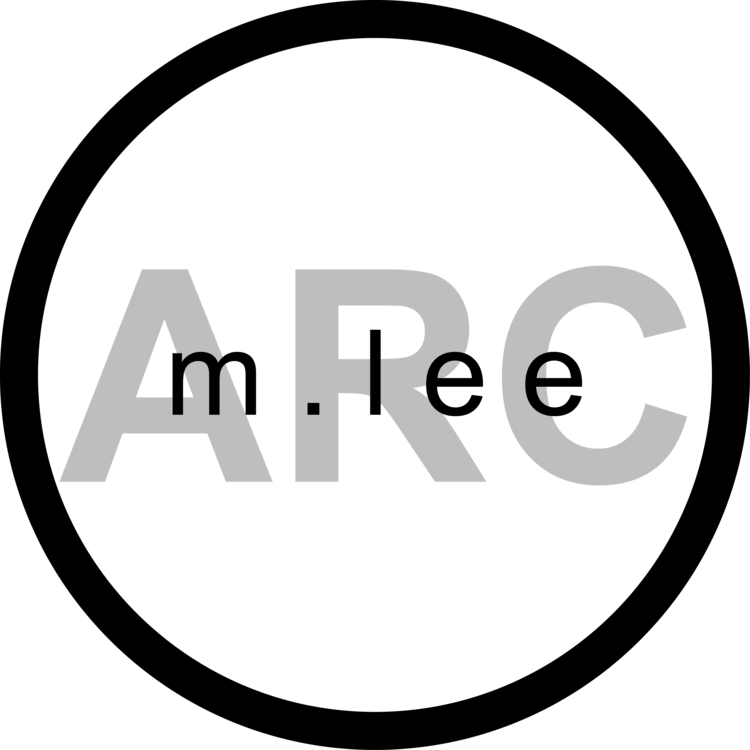Urban Infill: CESAR
site
site
site perspective
2009 Fall Semester
Third Year
Architectural Design Studio
Critics: Matt Lutz, Tom Laythem
This assignment was catalyzed by a government aid project. According to the CESAR data, an influx would occur in families in need due to the recession in 2008. These needs include temporary housing and job counseling. The initiative is to provide housing and counseling for families and individuals alike on an interim basis - getting people back on their feet. The restrictions for this project included a site in Washington D.C. and a program requirement including dwellings for six families and twelve individuals, offices, a day care, reception, faith area, gathering space, medical support area and parking.
The approach in this design was to draw a parallel between people in need and their architectural equivalent. Shipping containers share a similar story in that they are used, and discarded, not having a home - much like the users of this facility. Thus, shipping container architecture became an archetype for this project. Concrete buttresses resist lateral forces on stacked shipping containers. A void in the stack on the third floor provides transparency for common areas - a shared kitchen, day care, faith area, medical support, gathering space, and access to a split level roof garden. The remaining six stories of stacked containers are for private use - the living areas. An undulating glass skin provides forms for manipulation of negative air pressure to naturally draw air out, allowing fresh air to be pulled into the living areas rather than requiring an active system to push it. This project represents a relationship between the user and the materiality of the architecture while providing dynamic functional and aesthetic unity.
evolution of design
Tower Floor Plan
Third Floor Plan
First Floor Plan












