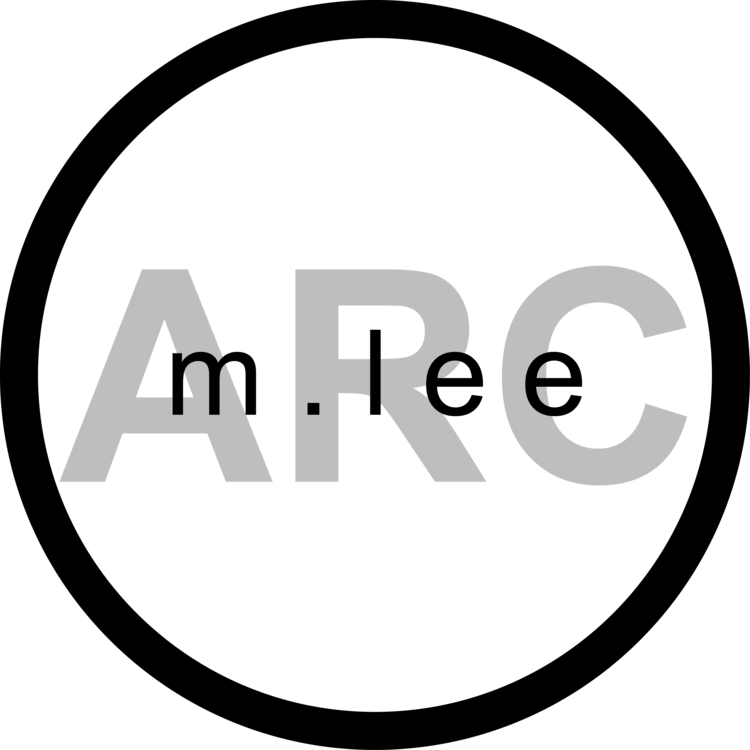Sublime Vessel
2008 Fall Semester
Second Year
Architectural Design Studio
Critics: Mathew Lutz, Tom Laythem
This second year studio design was in response to an assignment to develop an architecture to observe the qualities of light. We were given the limitations of a twenty by thirty foot maximum footprint and assigned a site behind Chaplin Hall on the Norwich University campus. The intention of this project was to create three distinct spaces that communicated different manipulations of light while maximizing use of the footprint and enriching the existing site.
A stick-framed ten by thirty by ten construct attaches to a conical glulam framed tower. The angle of the sunroof covering the shaft is one that maximizes the light exposed to the interior. The second area (between the tower and entrance) is a glazed area with filters that become more opaque toward the edges - making the rectilinear volume feel circular. The third area is at the entrance of the structure and involves sin reflectors and solar tubes to control the light for specific tasks. The tensile forces of the tower are resisted by a teflon-coated fiberglass fabric. There is a wood deck below the first floor and an accessible green roof. Particular attention was given to the footing at the base of the conical light shaft. The form and program of the building not only celebrates light, but also celebrates space.
diagrams
model 01
model 02
model 03
final model
design evolution and construction
section b
section a
connection detail perspective
first floor plan
bottom floor plan
winter rendering
night rendering

