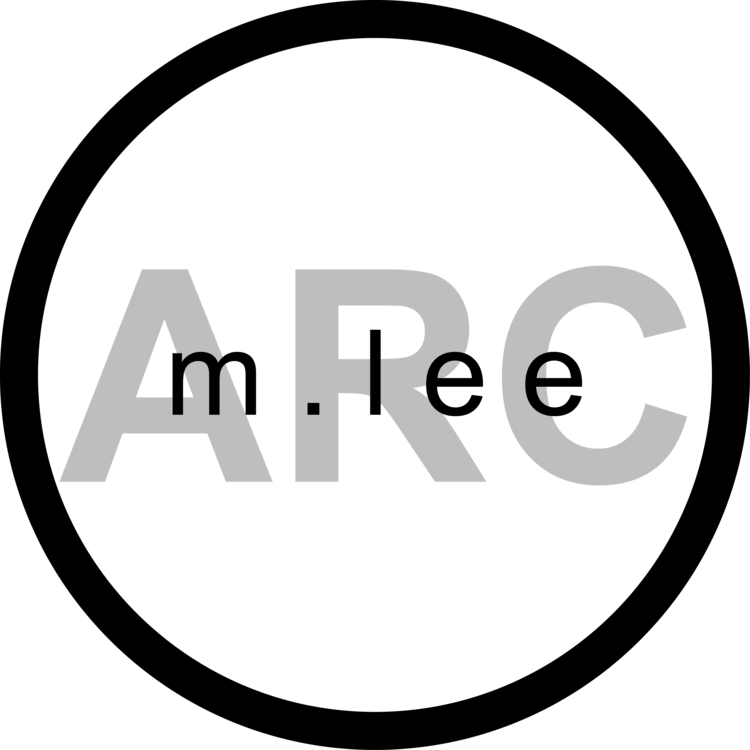High Diving Center
2010 Spring Semester
Third Year
Architectural Design Studio
Critic: Roland Poppensieker
This assignment at the Architectural Design Studio at Lexia Berlin was an investigation of site and function. Given a site location on the Spree River in Berlin, development of a program and overall aesthetic drove the design process - distilling a facility for the training and competition events in the sport of high diving.
The approach was to create functional and transparent volumes for athletes while accommodating public viewing to maximize both the efficiency and efficacy of the building as a machine for high diving. The program includes a hotel for interim athletes and a competition event housing, fitness gym, dry diving studio, ballet studio, health area, locker rooms, indoor diving well, outdoor diving well, restaurant/kitchen, administrative offices, conference room and public roof garden. The aesthetic concept was to mimic a hand reaching into the Spree - spaces intermingling. This also gave rise to a dynamic elevated public area and a circulation scheme that causes visitors to emerge in the center of the facility. This functional derivative of the aesthetic coal enriches the public's experience of both the training and main event of high diving. Strategies for public engagement also dialogue with existing views of the site - identifying the facility with Berlin icons like the River Spree, the 02 event center down river, and the TB tower in Mitte. This facility is intended to enrich the community with the use of public spaces to celebrate "place" in a functional and aesthetically pleasing body.
For this semester, all drawings and models were made by hand - CAD was used only as a process tool. It was frustrating but fun to limit myself to basic design tools.
process sketch
process sketch
site analysis
process sketch
hotel perspective
model hotel view
riverside perspective
model river view
first floor plan
second floor plan
third floor plan
model top view
