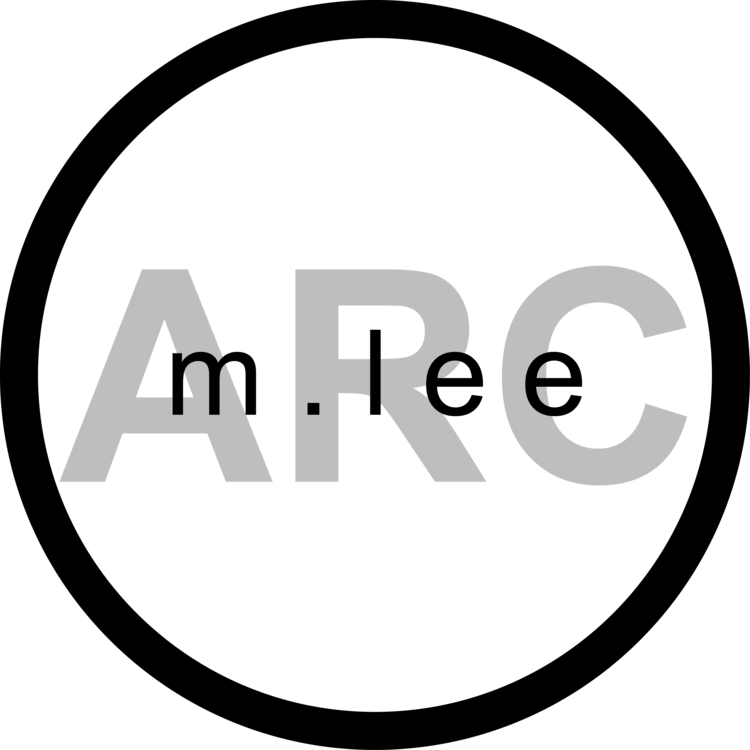Andes Sprouts
2008 Fall Semester
Second Year
Architectural Design Studio
Critics: Mattew Lutz, Tom Laythem
Answering a call for proposals, the second year studio was asked to design an off-the-grid, mobile dwelling for the interim artist/farmers of the Andes Sprouts Society.
This design was a continuation of an investigation in form. Maximizing volume and minimizing surface area, a circular floor plan was used as the blueprint for a mobile shelter. Build-ability and delight, combined with off-the-grid sustainability and mobility drove the circular floor plan too evolve into an incubating shelter for the creative, and a nurturing shelter for the working. The slanted roof provides maximum sun exposure for solar panels that power the structure along with a helix wind turbine located at the very top. A wood burning stove heats the small space and as the exhaust is drawn up, heat is transferred through conduction to the floor of the bedroom/studio space. It concentrates heat to the location with maximum efficacy. Rainwater is collected in a cistern which is suspended below the second floor, and is gravity fed to the shower and sink. The base is cast concrete, making it bottom heavy, and contains openings to receive a forklift arm. Simply lift and go.
kit of parts
exploded perspective
interior rendering day and night
model front view
model interior

