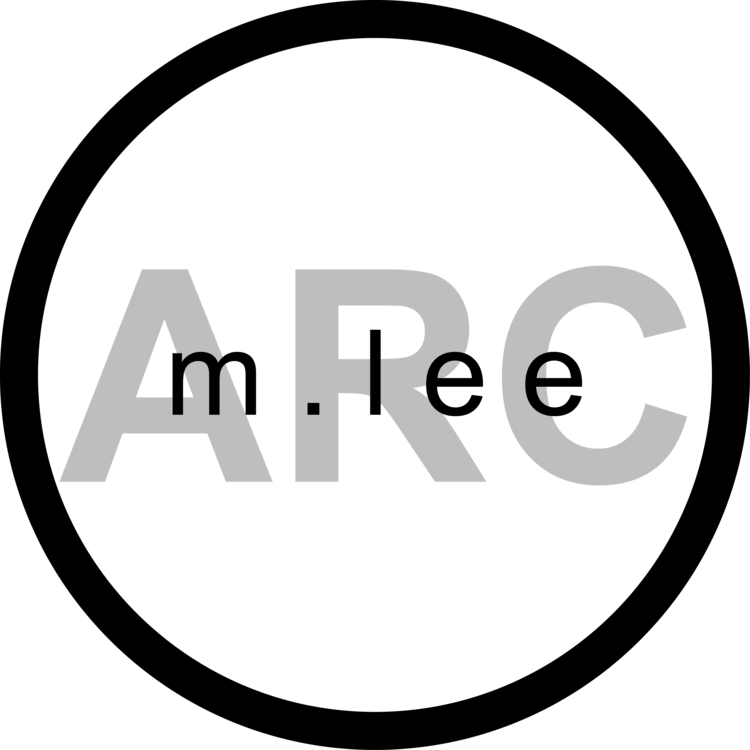Three Brothers Camp
(project still in progress)
Three Brothers Camp: an off-the-grid dwelling for a generation of sons to bring their families together and enjoy the outdoors.
Design Strategies:
Passive solar gain is taken full advantage of by concentrating glazing to the south facade. Solar radiation is absorbed into the thick, darkly stained concrete floor. Heat is stored during the day and naturally heats the space through convection, or heats the occupant directly through conduction. The small footprint of the sleeping areas create volumes which are small enough to be heated with minimal effort. When solar exposure is not available, or temperatures drop drastically, small wood stoves lined with rammed earth concrete provide heat for instant use and store heat to radiate into the space over time. Small operable windows located in the north and south walls provide breezeway ventilation along the short axis for passive cooling. Large overhangs block solar gain in the summer and allow more exposure in the winter.
Timber and stick construction are utilized to make this architecture easy to build for a family of novices. Concrete footings and rammed concrete masonry elements can be prepared on site over time – needing a small amount of material for each pour – suitable for DIY builders. Each dwelling is also able to be constructed as prefabricated pods. Dimensions are well within transit regulations. Simply pour on site, then import pods. Construction of the canopy and deck can be completed over a weekend with shelter already provided by the prefabricated pods.
A large deck bisects the axis created by the linear composition created by the pods. At this intersection is a shared open-air kitchen that can be converted into a conditioned space to protect food from animals or to provide shelter from the cold. The rest of the deck is left open for use as a platform for tents should additional campers and extended family require space. It can also be used to extend the kitchen out to allow for large dinners in a grand hall kind of way. The gateway provided by the intersection also frames the scenic view south over the water - the building being a threshold for the discovery of this view as the approach is from the north.
Material choice plays a big role. The pod siding is made of scorched wood planks – the carbonized exterior protecting the wood and the space from weathering. This allows wood to be used as a versatile material. Corrugated metal – a cheap and over-the-counter material – is used as the rain roofing on the large canopy. Rammed concrete is used throughout, allowing the architecture to be constructed with limited means and over time.
Storage can occur atop each pod – giving each brother a designated zone for particulars from food storage bins to kayaks. Loading and unloading occurs next to M's pod – as he will likely frequent the getaway the most. The height of the main deck is 2.5 feet above grade – allowing for ease of loading and unloading from flatbed trucks.
The programmatic composition of the spaces is a parable for the relationship of the three brothers. J and B, the two older brothers are actually cousins whose age is of the same year. They grew up together and share a strong bond. B is the older sibling of M, the free spirit. B is, therefore, positioned between the two other brothers. He is also the oldest, if slightly, and provides core strength for the family. The shared kitchen area is positioned between B and M as these two are married. The wives are given proximity to the hearth, the cross-axis space, and thus, control of the family – as it should be.
This is a place for three brothers to strengthen their bond and grow their families together through connecting to the outdoors.
floor plan

