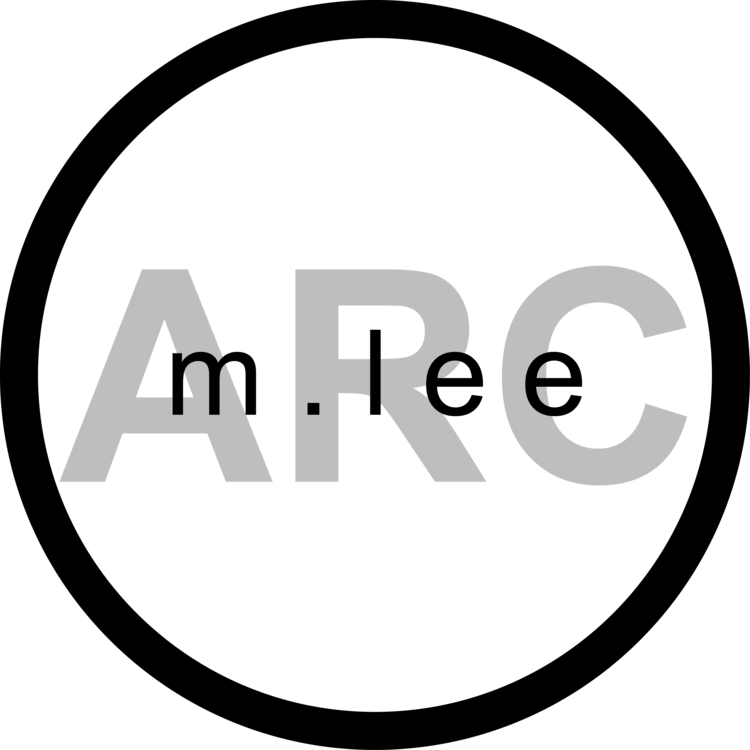Graduate Thesis: Mercurial Architecture
Schematic Design
Twenty First Floor Plan
The schematic design for Mercurial Architecture is derived from the convergence of the Thesis Paper, Parti exercise and Site Analysis.
Second Floor Plan
By creating a link between Brooklyn Bridge Park to the west of the site and War Memorial Park to the south, a pedestrian friendly public superhighway will increase public circulation to the site, as well as providing a service for the community. Thus, the building must be a civic architecture. This provides an opportunity for the public space to ascend into the sky and blur line between public and private space to create an ecology where the greater good is embodied in self-interest, much like the structure of open-source internet culture.
First Floor Plan
Pod circulation Diagram
Building Systems Distribution Diagram
Program Diagram
Fire Stairs Diagram
Adjacency Bubble Diagram
To create a more resilient architecture, two modernist strategies are employed in the design of spaces. The first is open, program-less space. Like the Centre Pimpidou in Paris, strcuture and infrastructure are pushed to the outside to create vast, versatile space. This space can facility large gatherings
as well as custom compartmentalization of the space as needed. A large elevator shaft capable of transporting vehicles and even large shipping containers helps to facilitate quick and easy transitioning of this large civic space. This area is also exposed to views of the Brooklyn Bridge, the setting sun and over the East River toward Manhattan. The large civic area also sits adjacent to the elevated parkway which links two major green spaces of Brooklyn together. An elevated public amphitheater also cantilevers over a derelict neighboring building, reinforcing the geometry of the shoreline, and thus, a platform where the public can enjoy large civic spaces – an alternative to the dense urban fabric of the area. The second strategy for achieving a resilient architecture and help facilitate user-based involvement is to allow for the use of customized and digitally fabricated pods. These pods house the “individual” and “niche” spaces outlined in the Parti. The spaces, dimensions and adjacencies delineated are all created with the intent to allow modules can be manufactured plugged in, and removed and recycled with utmost efficiency, and efficacy.
Retail spaces on the first two floors are privately owned, but are set within the context of a civic space – providing a dynamic where self-interest and civic life depend on each other to thrive. This also provides back-of-house access for the private retail spaces and the civic center above. This conditioned semipublic space is surrounded by housing pods which grow in density at higher elevations. This embodies the relationship between user-groups delineated in the Parti. Since the individuals are flanked by public space on one side, and private incubator spaces on the other, the individual user has the control.
The building has a dual core: one for the housing of a data center (which all spaces revolve around) and a large elevator shaft to facilitate changing of spaces and pods. The intent is to create a machine – a nexus where the flow of people and information is intensified within a resilient housing.

