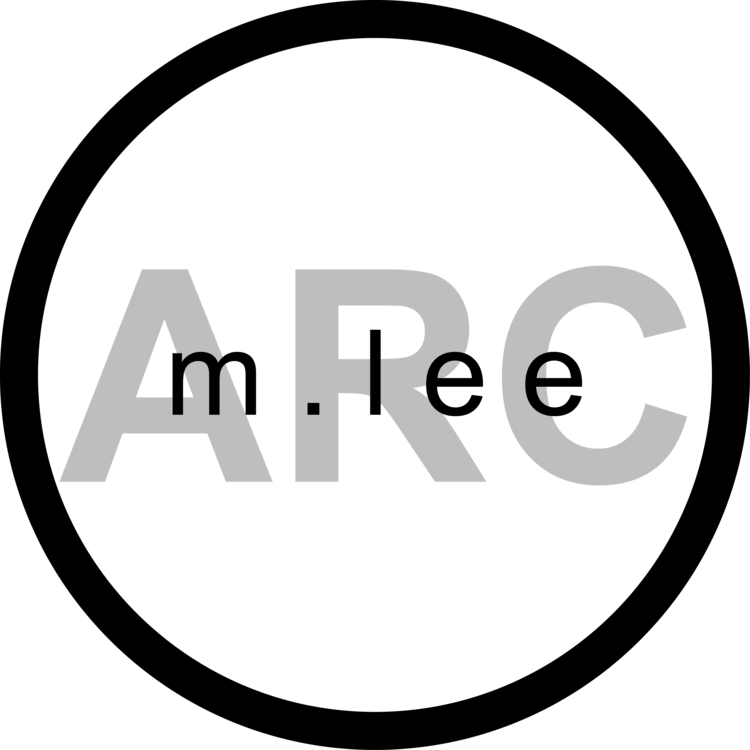Design Development
updated: 02.27.13
Design Intention
Focusing on the architecture as a system, I began to explore details of pod-structure relationships in order to derive a logic for the architecture to grow naturally. The intention is for architecture to be able to seamlessly grow and dissolve as needed.
perspective rendering
perspective detail explosion
Theory
My research has concluded that conventional architectural constructs do not adequately respond to changing needs and as a result, create empty monuments and lack potential to more actively engage with its users. The resulting effects of these archaic architectural manifestations are two-fold. The first is the self-induced impotency of the profession and the second is the limitation of user input. Taking inspiration from Yes Is More (BIG, Bjarke Ingels) and Combinatory Urbanism (Morphosis, Thom Mayne) as well as precedent from the Metabolism Movement and Archigram, this design seeks to create a more fluid building, an system based on user input; and thus, an architecture that moves away from the cosmetic and toward meaning.
Design Responses to Schematic Design Pin-up and Critique
Elimination of dense roof/overhead crane: The inquiry into this structure provokes a response with regard to the system which is necessary for the transportation of pods. Cranes operate on the z-axis. Retrospectively, this resulted in the Schematic Design being conducive to a vertical extrusion of a floor-plans – a response typical in high rise buildings. However, with the elimination of the overhead crane system, vertical corridors are not needed. This will allow the building to have more of a dynamic formal quality, as there is not potential for variation on all axis – a desired aesthetic. If a building is to be in constant flux, it must not look dense or static. It must allude to a status of “unfinishedness.” But what construction system would be able to move large modules adequately and enhance the aesthetic and theoretic needs of this thesis? I am proposing the invention of climbing robots. It sounds like science fiction, yes, but were the modernist ideas of the 20s and 30s or the Archigram designs of the 60's so different? In order to explore this thesis, limitations of convention must be eroded to pave the way for innovation. But not without constraint. One constraint on this construction/transportation strategy is that these robots require a structure to climb in order to transport and install pods. But the construction of the structure can be aided by the robots themselves. I imagine this system to be much more like termites constructing their large mounds, or honeybees constructing their hives.
The Grid: A hexagonal grid in section stabilizes the structure of the building. It provides a lattice where lateral forces are more effectively dealt with. This also provides a logic for the structure of the pods. Pods provide a conventional cube-like volume for habitation, but the triangular voids created with overlaying the hexagonal grid provide areas for structural support, as well as mechanical systems.
Winter-garden/public space: This aspect is not quite resolved. I have developed a grid in section which is a strong system that marries the theoretical needs of the thesis and structural needs of a building. However, creating large volumes of interior space for civic use and winter-garden spaces requires a scheme in plan. This strategy was not yet addressed. I hope to generate a strategy where civic space ascends and compresses into a thin vertical shaft and then expands to create another vast interior volume – a shared interior green space. Think of it like an hourglass. Exploration of this strategy is to explored and delineated in the next presentation.
Critique From January Pinup
Concerns about form making.
Theoretical exploration of system making. Rigid system versus variable change.
Relationship of base geometry and tower geometry.
pod notes
Next Iteration (late February)
Design Strategy:
Working with a 32x32 grid in plan, the geometry of the lattice structure for the towers have a language with which to communicate to the large civic space below - a conversation missing in the previous design. Now, the 8x8 hexagonal grid in section relates to the floor plan, as 8 goes evenly into 32. Reintegration of program established during the first schematic design helps to justify forms and volumes. The relationship between the towers and the large civic space is not fully resolved, but has a pretty good start and a sound logic. One final push should be enough to generate forms that adequately satisfy aesthetic and structural criteria.
Open air surfaces integrated with the structural grid of the towers and instill a certain sense of vertigo, a desired side effect of a rather liquid building. These spaces will have greenery and allow users to meander around forms and spaces created by the cantilevered pods.
In-process rendering in practice of current design changes: additional exploration in simplifying form justified by program and thesis. Still seeking a perfect marriage between Pompidou archetype and Capsule Tower archetype. Beginning to delineate with more clarity. An iterative "back-to-basics" process where dissection of meaning and making generates ideations in constant flux - in an attempt to distill with clarity this architectural thesis design.
sketches of mechanical pod transport
uniting public space














