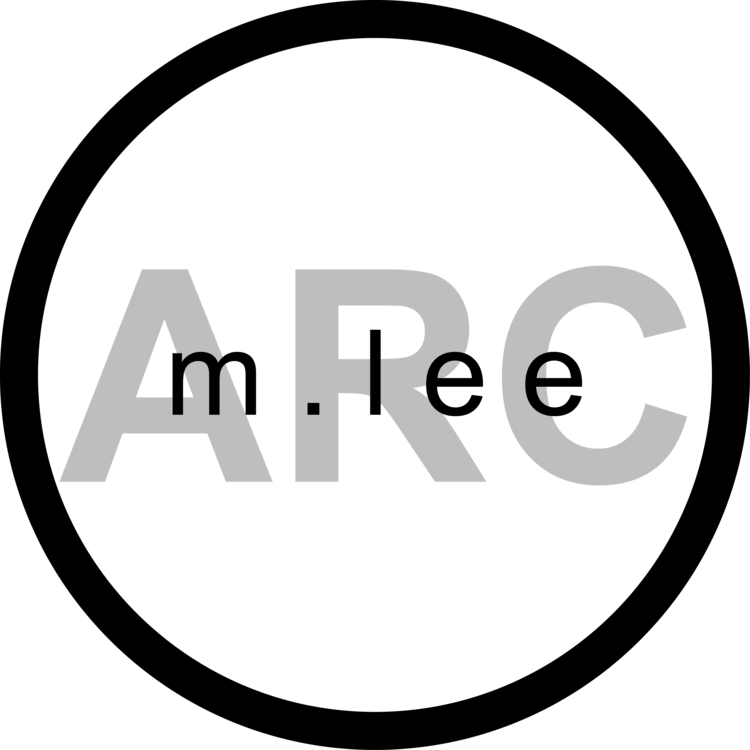Lake House
Imagine Architecture: Lake House. Inspired by a site in Central Vermont (Baker Pond), this project envisions a house which connects with nature.
Baker Pond
Third Floor Plan
Second Floor Plan
First Floor Plan
Heating and Cooling Strategy: Large overhangs shield the glazed south fecade from solar gain in the summer, but allow solar radiation to penetrate in the winter. Concrete floors soak up heat during the day and slowly release it at night. The south face of the building features extra insulation, minimal fenestration, and features programmatic spaces where heat is generated (kitchen), spaces are compartmentalized, or temporary functions take place (bathrooms). A central staircase core which penetrates through each floor allows air to naturally flow up from the cool water-line, up through the shaft and out of clear-story windows though the "stack effect." The central shaft also features a vertical garden, which helps to create natural air conditioning.
Program: The house is detached from the natural land-forms. The footpath which brings the visitor to the house creates a threshold which cleanses them from the context of conventional living and prepares them for a new experience. The first floor is a recreation area where docking, and swimming occur. It also provides a covered space for leisure or mudroom-type activities. The second floor is open toward the south, both in views and in volume. The kitchen is the soul of the house - smells and sounds flow up the shaft to the second floor where two bedrooms, a full bath, and a master suite make up the top, most private spaces in the house. Thus, meal times are associated with all aspects of living.
Lake House

